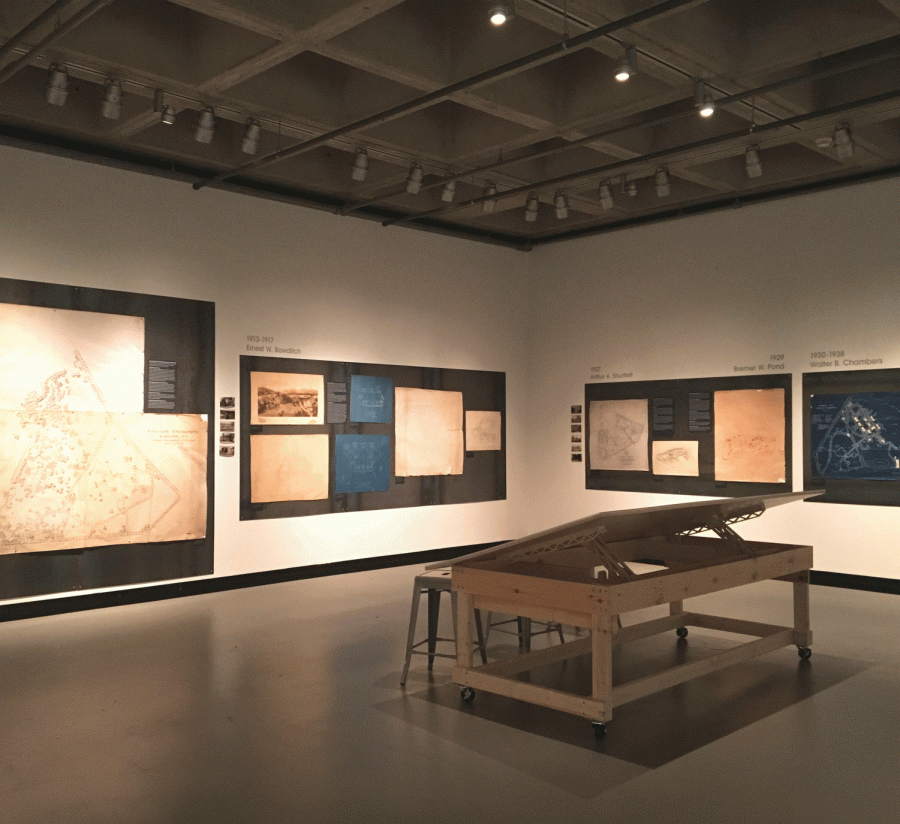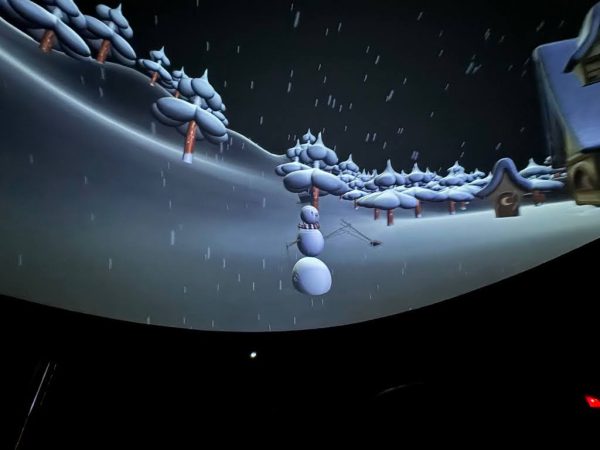New Gallery Exhibit Reconstructs Colgate’s Landscape
Although we are familiar with the layout of Colgate’s campus and know each building by heart, we probably know little about the history and creative process that went in to designing each building. Was the Memorial Chapel always meant to be near Alumni Hall? Was there ever a plan to build a Fine Arts and Performing Arts Center on campus?
As part of the celebration of Colgate’s Bicentennial, “The Hill Envisioned: What Might Have Been, What Might Yet Be” is an art exhibit designed to honor the rich architectural history of planning the design of Colgate’s campus. Organized by Professor of Art and Art History Robert McVaugh, senior Emily Crichlow and junior Allison Shahidi, the exhibit runs from April 25 to June 3 in the Clifford Art Gallery.
“The Hill Envisioned” did not happen overnight; it took many years to compile all of the research and knowledge about the development of the hill as it is presently. Moreover, even though student researchers have been studying the history of the campus’ layout for decades, McVaugh has specifically been projecting the display of this material as part of the Bicentennial celebrations for many years. With the generous support of the Bicentennial Committee, “The Hill Envisioned” is now an official Bicentennial Event on campus.
Each architectural plan tells the story of a building that could have been, and each building present is a representation of Colgate’s values and ideals. Among the architects involved are some iconic names; Frederick Law Olmsted, the designer of Central Park, D.C., was one of the earliest consultants in designing the orientation of the campus. Olmsted produced the Sketch Plan for Madison University in 1883. In later years, Paul Rudolph, one of America’s greatest Modernist architects, was the mastermind behind the Dana Arts Center.
“This exhibition has been many years in the making, in the sense that I have been working on the documentation of our knowledge of campus architecture for over a decade. I have had many outstanding summer research students to assist me in the project as well as great support from the Buildings and Grounds administration and University Archives. Organizing the exhibition itself has involved a substantial team within the Art and Art History Department,” McVaugh said.
From the start, early architects envisioned Colgate as an academic “city on a hill,” and as we all know, it was originally named Madison University. Olmsted was instrumental in offering knowledge and criticism to help improve the campus; he suggested that Madison University’s architecture was respectable but in desperate need of architectural coherence and grace.
The structure of the “The Hill Envisioned” exhibit consists of a variety of media, including blueprints, sketches of all different sizes and photographs. It was eye-opening and incredible to see every detail of the original plans, including the residence halls and science buildings. However, the detailed sketch of the Fine Arts Center leaves many wondering when something like that will be built in addition to Dana and Little Hall. The blueprints and drawings were obtained from the Buildings and Grounds Archives and the Special Collections and University Archives (Colgate University Libraries).
“The installation itself is very unusual, for the works are not framed. Instead we have mounted steel plates on the walls and used magnets so that the drawings themselves are visible but not damaged. We feel that the steel sets off the drawings and also gives the space a kind of workshop feel, which is reinforced by the drawing tables with works displayed under plexiglass,” McVaugh said. “Lynn Schwarzer, curator of the Clifford Gallery, has been absolutely central to the exhibitions success, as have two students, Emily Crichlow and Ally Shahidi.”
“It was a very unique experience getting to work with many of the original documents alongside Professor McVaugh who knows so much about the history of each of them. In addition to learning about the material in the show, I gained valuable experience in understanding the many detailed considerations which go into curating an exhibition,” Shahidi said.
On the way out of the exhibit, there is an interactive piece for visitors to contribute their own ideas for buildings that they would add to the campus.
“We hope that many in the community will come and see the potentials and possibilities of our campus as it has been explored by these many influential planners and architects,” McVaugh said. “We also hope that many members of the community will come and take their turn, for in one corner of the exhibition we are crowdsourcing ideas for the placement of a possible gallery/museum/visual materials workshop and a possible performing arts center. You can locate the building blocks, photograph the idea and leave a printout on the wall for others to consider.”
Contact Allegra Padula at [email protected].






