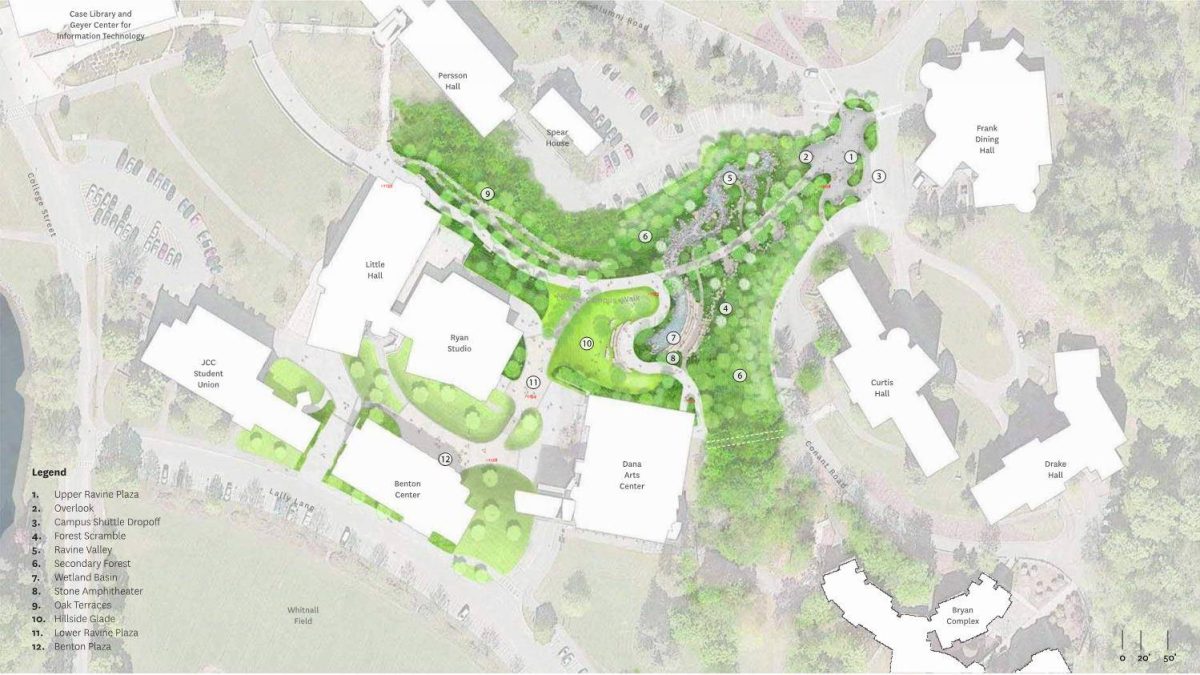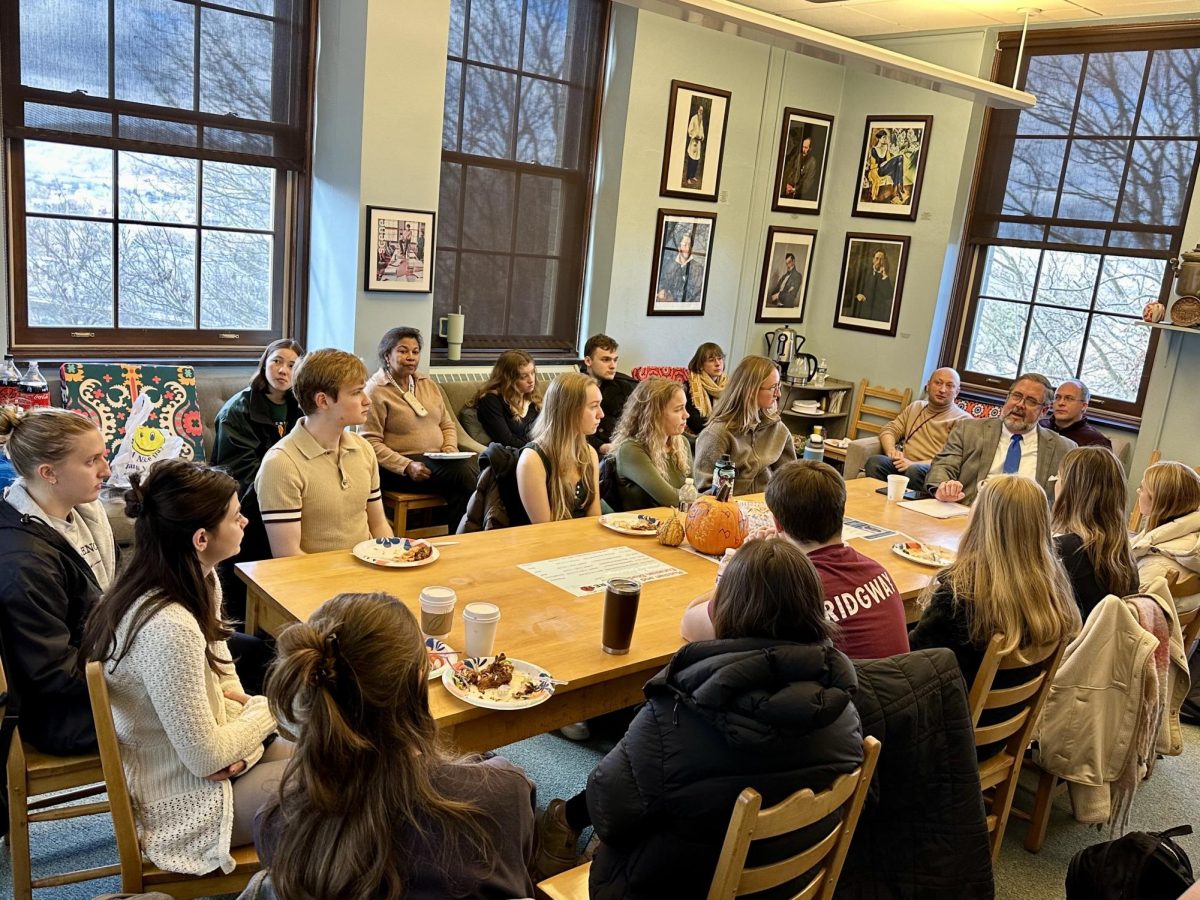Colgate University is soon to begin a number of major development projects that, in addition to upgrading landscaping, aim to improve access in and around campus. These projects include the creation of Peter’s Glen, a revitalized pathway through the developing Middle Campus that will lead into an improved plaza at the current Frank Dining Hall traffic circle, and the addition of a new walkway from the campus’ northwest entrance at Oak Drive to Willow Path.
According to Colgate’s Landscape Project Manager Katy Jacobs, these landscaping improvements were specifically designed to have a positive impact on campus life.
“All of our site development and landscape projects seek to improve accessibility, sustainability and beautification, as prioritized within the Third-Century Plan,” Jacobs said. “The health and beauty of our campus landscape is directly tied to the health and well-being of our campus community, so I believe the best landscape approach is holistic and balances environmental and human needs so both can thrive.”
While the University has been visibly focused on the construction of multiple state-of-the-art buildings through its Third-Century Plan initiatives, University President Brian W. Casey noted that better connecting these new additions is an equally important mission.
“I think people know that since I’ve been here, we’ve built buildings, but campuses actually aren’t just buildings. They’re the space between,” Casey said. “It all has to be knit together. You’re creating spaces, and right now, Frank [Dining Hall], Curtis [Hall] and Drake [Hall] feel so far away from Dana [Arts Center], but they’re not.”
Currently, walking around Colgate’s Middle Campus — which will soon be home to the Benton Center for Creativity and Innovation — requires traversing between narrow, inefficient pathways and street-like sections of asphalt. One goal of Peter’s Glen, according to Casey, is to reclaim underutilized spaces around Middle Campus and create a new outdoor environment that prioritizes both the natural flow of pedestrians through the area and the natural beauty of the hillside environment.
“A new middle campus pathway will create an accessible pedestrian spine from the back east side of Little Hall and Ryan Studio to Dana Arts [Center] and the bottom of the stairs below Curtis Hall,” Jacobs said “This pathway will include the cutting back of the hillside below Persson Hall and Spear House to open up views to the library beyond with a series of stone and oak terraces.”
“People have looked at that area forever. It’s very strange that in the middle of the campus there’s several acres that are just kind of abandoned,” Casey added. “The new building going up is going to be one of the largest academic buildings on the campus. It’s huge. We’re about to have a major academic building next to Little [Hall], and you have to be able to get to it. So if you’re in Frank finishing lunch and you have a 1:20 class, […] you’ll just walk into that new plaza that replaces the circle, and you’ll take the stairs down to the new building.”
The new plaza will replace the existing traffic circle outside of Frank Dining Hall.
“[The plaza] will feature stone pavers and seat walls, site lighting and tree plantings developed in the northern half of [the] Frank circle for improved pedestrian safety and enjoyment,” Jacobs said. “A lower plaza will also be developed between Ryan Studio and Dana Arts [Center], providing a physical and material connection to the new Benton Center currently under construction below.”
On a more practical level, Peter’s Glen will solve current erosion, flooding and water quality issues that have only worsened with frequent rainstorms. Casey noted that in addition to creating a “gurgling creek” that will traverse the new pathway, designing more efficient water management is an important aspect of the University’s desire to create a more sustainable campus.
“Stone cascades and ephemeral pools will capture lighter rain events to create attractive landscape features while slowing down and filtering runoff, while larger rain events will be captured in an upsized closed-pipe system with downstream treatment practices to mitigate flooding and water quality issues in Taylor Lake,” Jacobs said.
Another piece of this commitment to sustainability includes the addition of around 500 trees and 600 shrubs throughout Peter’s Glen.
“All new plant material is native or adapted to create a vibrant forest ecosystem that supports keystone wildlife species, including songbirds and pollinators,” Jacobs said.
“It’s […] designed to attract and protect songbirds,” Casey added. “Birds actually don’t like just lawns and trees because that’s not safe enough for them. They want to go into bushes, and they want to work their way up to trees. So the hope is that in a couple of years, when the trees are tall, when you enter the Glen, it’ll sound different. It’ll be filled with songbirds.”
Casey elaborated on how the project — designed by Brooklyn-based firm Michael Van Valkenburgh Associates (MVVA) — is strategic in its design.
“The shrubs that they’re going to plant first are shrubs that will do well in direct sunlight because there will be no trees. But eventually the trees get taller, and then in a few years, we’ll plant the shrubs and plants that do well in shade. It’s very intentional,” Casey said.
Alongside the core pathway will be tree-covered areas with space seating. In addition to creating a new location for students to gather outdoors, these spaces were designed with an academic aspect in mind, according to Casey.
“The current design has two spaces that are sitting spaces, and they’re designed to hold a seminar,” Casey said. “The idea is that, in really nice weather, that would perfectly seat an FSEM. They’re designed to be classrooms. […] They’re designed to be narrow enough that a seminar could talk, and it could seat eighteen [students plus] the instructor.”
Further north and across Willow Path, at the current Oak Drive entrance, the University is planting even more trees — a collection of yellowwoods — as part of a larger project to improve campus access by creating a new, pedestrian-friendly walkway.
“The incorporation of a new pathway connection to Willow Path also seeks to encourage pedestrian activity between campus and the village beyond with a more direct route,” Jacobs said. “This is intended to be a subtle but striking reinforcement of this major campus threshold by creating a more intimate arrival sequence.”
With both the Oak Drive entrance renovation and Peter’s Glen project, the additional trees will improve Colgate’s renowned natural beauty — something that attracts many current students, including sophomore Maddie Frost, to the University.
“The trees on this campus are one of the things that initially drew me here,” Frost said. “Being around nature makes me feel grounded, and that’s something that was super important for me when it came to choosing a school. There’s nothing better than sitting under a big, beautiful tree and hanging out with your friends on a warm spring day.”
Peter’s Glen, the reconfigured plaza outside of Frank Dining Hall and improvements to Oak Drive are all part of Casey’s longtime partnership with MVVA Architects, which — in addition to spearheading large projects like the Obama Presidential Library — has worked with Colgate on a number of landscaping projects, including the quad between Burke and Pinchin Halls.
Alumnus Peter L. Kellner ’65 — the namesake of Peter’s Glen — has also been a driving force behind these projects, long supporting the beautification of campus as well as various other Third-Century initiatives. Kellner has endowed two professorships and was notably one of the first donors to the Colgate Commitment for financial aid.
Although renovations to the Oak Drive entrance are pending state approval, initial construction on Peter’s Glen is set to begin this month and be completed in 2025.















