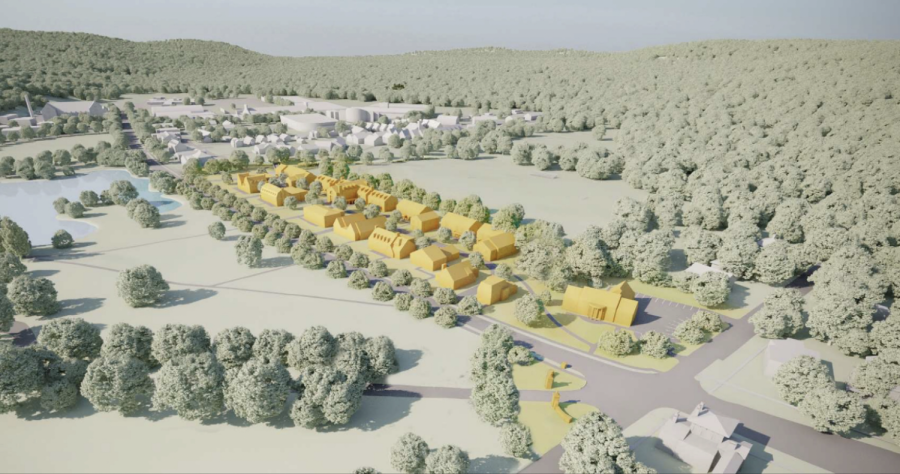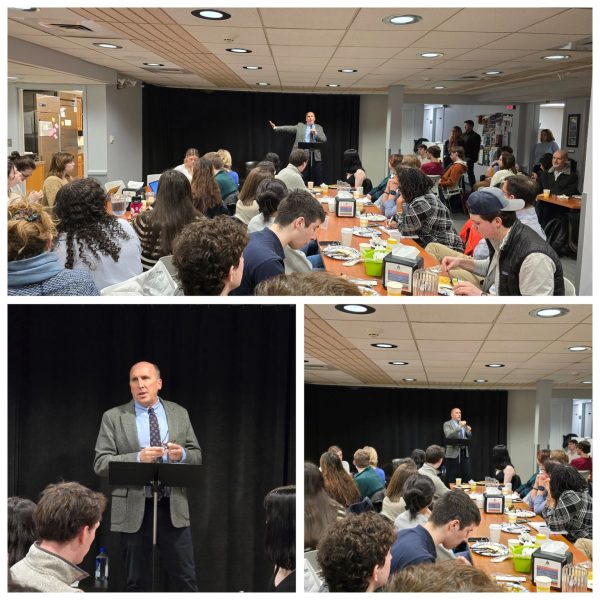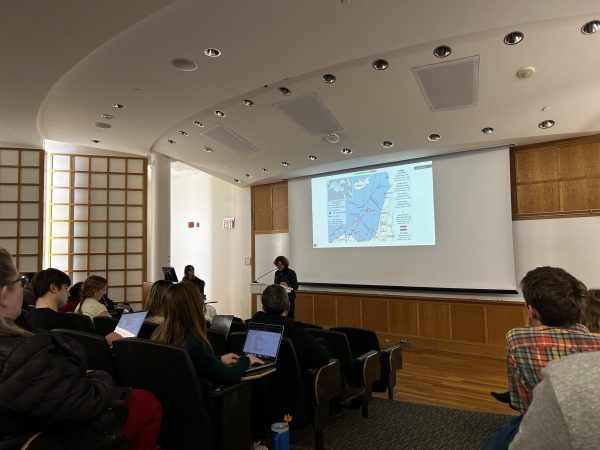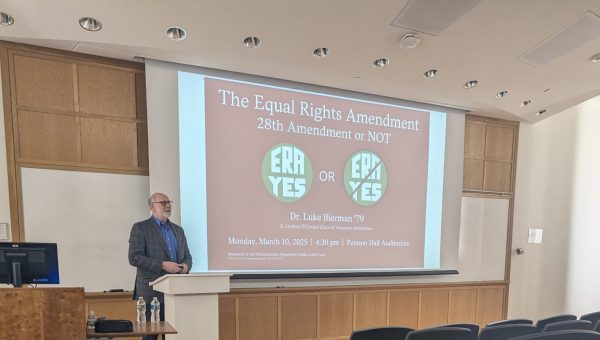University Outlines Plans for Long-Term Lower Campus Residential Redesign
As part of the Third Century Plan, Colgate University is sharing its plans for an expanded Lower Campus community, which will feature new residential buildings, study spaces and social opportunities.
“This is not just about a series of renovations of existing buildings or about building new residence halls,” Vice President and Dean of the College Paul McLoughlin, who is at the center of the project’s planning, said. “The vision and purpose is really the creation of a true campus neighborhood called Lower Campus, and it really is designed to create a robust junior and senior residential experience — an actual neighborhood where juniors and seniors live, instead of what we have today.”
To help bring students together, the upgraded Lower Campus will also be home to a new social center. Designed to be a dining hall for juniors and seniors, McLoughlin described this building as having more of a market-like feeling with a bar and open garage doors akin to Whole Foods. Here, upperclassmen can purchase meals to cook themselves, tying back to the idea that juniors and seniors deserve more mature residential spaces.
The project will also include two new “studies,” modern buildings dressed as old-fashioned university libraries. The spaces will be communal, and McLoughlin believes that they could help relieve some of the congestion at Case-Geyer Library.
McLoughlin noted that the goal of the project is to consolidate most juniors and seniors living on campus into a block of new housing — set to be called the West Row — in between College St. and Kendrick Ave. Existing Broad Street houses, including those occupied by sororities and fraternities, will be renovated and stay as viable living options.
“I think that on the other side of this 10-to-12-year project is the creation of this neighborhood where all juniors and seniors have access to and […] can live in communities that are predictable, meaning that if you want to live in the same place your senior year that you lived in your junior year, you will be able to do that,” McLoughlin said.
President Brian W. Casey and Dean McLoughlin indicated to The Colgate Maroon-News that the driving goals of the Lower Campus project are based largely on equity and inclusion.
“I think the number of constituents who have interests in the configuration of the lower campus is quite large,” Casey said. “We’re going to have to come up with a map in which people feel they have a reasonable and legitimate way to participate in the Lower Campus. I think that is going to be more complicated than actually putting shovels in the ground. This is going to be hard.”
The Lower Campus is home to many stakeholders with unique group-based interests. As the current layout of Broad Street is proposed to change dramatically, Casey notes that changes in campus structures often result in policy changes, the adjustments would not affect current students in the middle of their Colgate experiences.
“What I can say, because this must be a planning principle, is that the changes in policy, if there are any, would not affect current students,” Casey said. “You would grandfather the policies, keeping basic policies in place for all current students.”
One of the proposed policy changes would significantly adjust the way that juniors and seniors select their housing. Casey describes that the University is considering allowing students to pick housing for two years at a time rather than one.
“Would we ever move to a system where people would pick rooms for two years at a time,” Casey asks. “If you are in a [Greek Letter Organization] or a theme house, you know your potential housing affiliation for two years. Could that same policy become available for everybody? Could you pick an apartment for two years? Could you pick a theme house for two years?”
Additional major potential changes to housing will adjust exactly what those junior and senior year rooms might look like.
“One of the hopes for the Lower Campus is that we move all seniors, by the end of the project, to singles with a full bed, not a twin bed. A stake in the ground is asking how we get all seniors and 40% of juniors to a single room. This is a massive undertaking to be thinking about how to accomplish this,” Casey said.
The project is currently in the early stages of planning, according to McLoughlin. Navigating and redistributing floodplains, renovating historic buildings, and burying existing electrical and plumbing systems are among the challenges that require intensive permitting and government review. McLoughlin estimated that these reviews will take between 24 to 36 months before new construction would be allowed to begin.
In the meantime, McLoughlin is focused on the more achievable short-term aspects of the project which do not require regulatory approval, including the renovation of up to two undisclosed Broad Street houses, which he estimated could begin in the winter of 2023 and be completed by winter 2025.
While some of these changes are purely cosmetic, including the beautification of the back sides of existing houses given the future residential spaces that will exist behind them, others will be more functional, such as reconfiguring interior layouts to meet the university’s goal of guaranteeing more single rooms to upperclassmen. Existing buildings will also become ADA (Americans with Disabilities Act)-compliant after these renovations, according to Casey.
“One really important principle that we are going to abide by is that as we renovate these buildings, they will become ADA compliant,” Casey said. “That is not a small task. In every one of the existing buildings, you’ll have to either accommodate bedrooms on the first floor or put in elevators. That is 17 new elevators that are not standard elevators, but rather have to be custom elevators.”
During these renovations, residents of Broad Street houses will need to be relocated temporarily in a way that maintains their sense of community. McLoughlin is currently considering townhouses or current non-interest group houses, such as 76 Broad Street, as potential temporary locations.
Upperclassmen who currently live in University-managed housing on Broad Street, such as junior Raashi Jain, note the separation from upper campus as one of the benefits of living down the hill.
“Living on Broad Street has been an amazing experience,” Jain said. “It allows me to separate my academic environment up the hill from my social and personal environment at home.”
Still, the lack of single rooms available takes away some of that autonomy when living on Broad Street, Jain added.
“Hearing about the Lower Campus project is exciting, as I think all seniors should have the opportunity to live in a single as well as experience living on Broad Street,” Jain said. “I think that the temporary inconveniences caused by renovations will be worth it in the long run, especially for future students. It’s thoughtful that they plan to keep interest groups together in the meantime.”
McLoughlin also recognized that upperclassmen students have to find a way all the way up the hill for lectures and events specifically for them. Centralizing the location of these opportunities, McLoughlin explained, will make for a more efficient academic experience while continuing to foster a sense of community among juniors and seniors.
“What kind of spaces would allow us to bring some of those programs down [the hill] so that upper-level students will keep going? We absolutely are thinking about it as one whole campus,” McLoughlin said.
The project also adds a new “promenade” behind existing Broad Street houses: a long walkway extending across Lower Campus, crossing a rehabilitated Payne Creek via a newly constructed bridge. This new point of access will increase the efficiency of movement around Lower Campus, removing the need to traverse through asphalt parking lots or alongside a busy street to get from one end to the other.
The Lower Campus project adds to the extensive list of renovations and new construction outlined in the Third-Century Plan, including the Benton Center for Creativity and Design; Ho Mind, Brain, and Behavior Institute; and the addition of a fifth commons up the hill, named Fox Commons, with new residence halls to replace Gate House.
“It’s all a good thing. I’m not expecting students to be upset about any of it because who doesn’t want singles and social spaces? If anything, my biggest concern is that we can’t do it overnight all at once, so some students will have renovated spaces and some won’t for at least a ten-year period — that I don’t love.”
Sophomore Andrew Audas echoed this sentiment.
“I hadn’t heard anything about this project yet. I think it’s super exciting, but it’s a bummer that it can’t happen any time soon,” Audas said. “I’m still glad to see Colgate investing so much in [residential life] for all students.”
Since many of the goals and values behind this project came from a student survey sent in 2018, McLoughlin wants to make sure that current students — even those who won’t see the manifestation of a new Lower Campus during their time at Colgate — share their opinions and experiences to guide the project further.
“I want [students] to share their experience and their voices,” McLoughlin said. “At the outset of this plan, we know that we will learn as we go, and we will probably make some shifts and some changes. [Current students] may not benefit from [this project], but students after them will. In the same way that they benefit from things that other people before them had a hand in, it’s a great way to pay it forward.”
These future benefits, McLoughlin added, are unique to Colgate.
“I think that we really stand to have one of the best residential experiences in the country at the end of this process,” McLoughlin said. “Who else is going to be spending between 250 and 350 million dollars over the next decade on student residential life? That’s kind of amazing.”
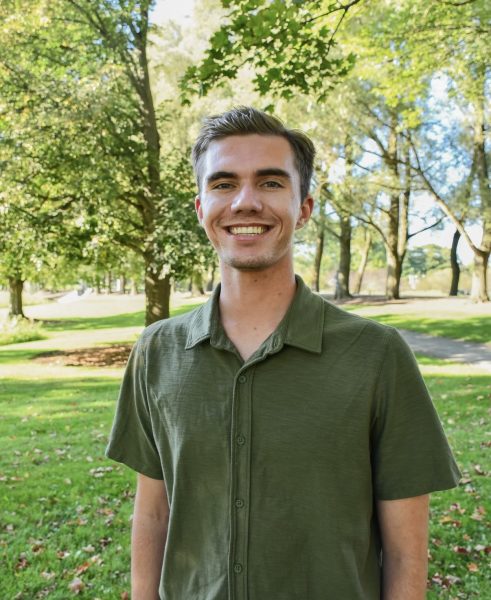
Ryan Dugdale is a senior from Los Angeles, Calif., concentrating in political science and psychology. He has previously served as an Editor, Assistant...


