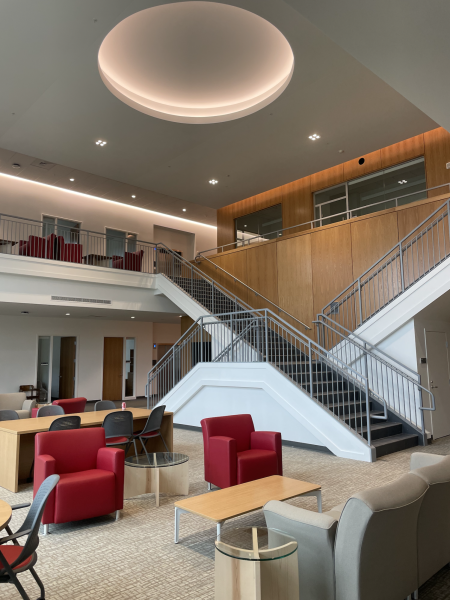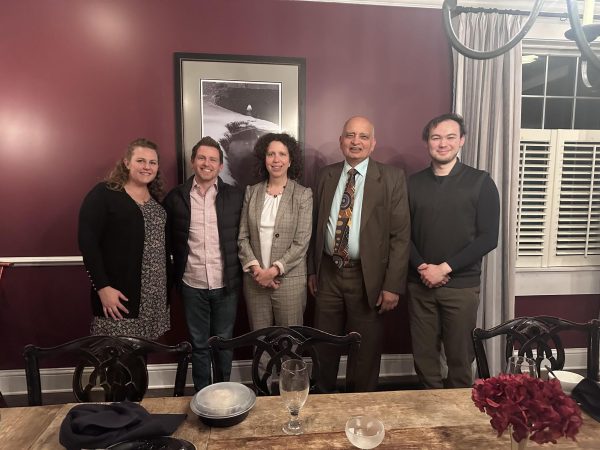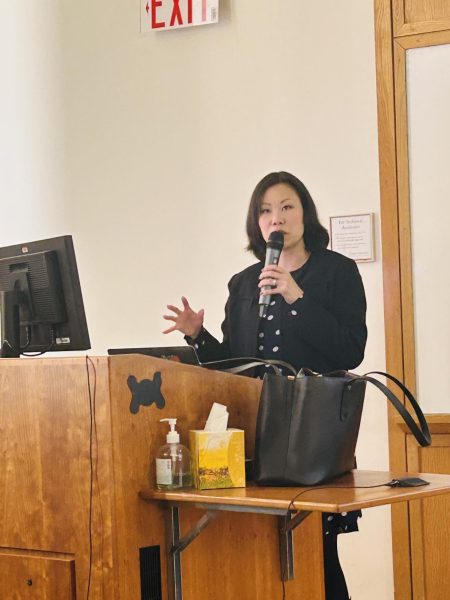Master Plan
Sasaki Associates recently proposed plans for Colgate’s Master Plan, including alternative locations for student housing initially proposed for Whitnall Field and potential uses for the 59 acres that were recently purchased by Colgate. On September 26, the Campus Master Planning Committee (CMPC) held an open house in Case-Geyer Library where the members unveiled these two potential plans for the Colgate campus. Community members who attended the open house provided feedback and discussed ideas with members of the CMPC.
The plan proposes to create over 820 new beds and four new residential life buildings on Colgate’s upper campus, as well as 130 beds on Broad Street. Both plans include the building of new athletic facilities including a soccer stadium, lit practice fields, a new athletic facility and a “Gameday Promenade” connecting the different athletic buildings. A new Performing Arts Center near campus and a Center for Arts and Culture in the village of Hamilton were also included in the suggested scenarios, as well as an expansion of the O’Connor Campus Center (COOP). Both plans also vastly rework traffic patterns on campus, proposing the elimination of vehicle access to Frank Dining Hall and Drake Hall and also parking by Alumni Hall and Persson Hall.
The biggest difference between the two plans is the use of the new 59 acres acquired by Colgate. The purchase of this land, which is located adjacent to Colgate directly behind Gate House, caused the CMPC and Sasaki to go back to the drawing board to reimagine how it could be utilized best by the university.
In the Master Plan Scenario One, Gate House would be torn down and another dorm built in its place that could house 190 students. Directly behind it, on the new property, would be three more dorms with about 150 beds in each. Behind and in front of these new dorms would be parking lots for staff and students to use and on either side of Andrews Hall new dorms would also be built, each able to house about 175 students.
The Master Plan Scenario Two suggests a different utilization of the new property. In this proposal, while Gate House is still torn down and rebuilt, the new acreage would mostly be used as a large parking lot. Two new dorms would be built on the old golf course and two dorms would also be built flanking the two sides of Andrews Hall.
In both scenarios, housing would be added to Broad Street in between many of the interest and Greek letter houses. In total, the proposals call for the addition of 130 beds and four new residential spaces in this area as well as the consolidation of parking so that one communal parking lot would serve all the Colgate-owned houses.
Sophomore Samantha Hom was skeptical of the plans to build more residential spaces along Broad Street.
“From the pictures it’s hard to visualize, but I don’t think there is enough space to build more houses in between those already on Broad Street,” Hom said. “I think it will be a little too cozy for everyone involved.”
In terms of where students will be able to live and what style of rooms will be in each dorm, nothing has formally been decided.
“I don’t think we are there yet. We haven’t gone into the specific logistics. For now, we are just trying to plan out the big picture,” the Interim Vice President of Finance and Administration and a member of the CMPC Carolee White said.
Another main change proposed in the plans is the reworking of traffic patterns at Colgate. In surveying community members, Sasaki found that the campus could be more pedestrian friendly. In both proposals, Sasaki has addressed this by restricting access to many of the roads on upper campus. Although school vehicles and the Colgate Cruiser will be able to drive to Frank Dining Hall and Drake Hall, other vehicles will only have limited access to Oak Drive and Hamilton Street. This plan also affects parking.
“In both plans, we are trying to keep driving and parking to the periphery,” Director of Sustainability and CMPC member John Pumilio said.
Parking would now be further up the hill, either on the new property or behind Andrews, depending on the chosen scenario. This means the elimination of parking by Persson and Alumni Hall. This issue was of great concern to members of the Colgate community at the Open House.
“My wife and I attend concerts all through the season and especially in the winter, we need to be able to drive there,” Hamilton resident Harvey Kliman said. “Our friends and neighbors go too and we constitute about half the audience, if not more, and if it gets to be too hard for people my age, between 60 and 80 years old, to get to the Chapel this is going to be a serious deficit. The plans for a performing arts center are far in the future and not going to really solve the problem for us.”
Sophomore Fiona Evans also had reservations.
“I’m in orchestra and a lot of people in the orchestra are not students here, but adults,” Evans said. “Some of them are older as well and need an easy way to get to the Chapel, also because they have to carry large instruments. I don’t think traffic and cars are a big problem here so I think those changes might cause more problems than they help.”
Plans having to do with the new athletic facilities and Performing Arts Center have not been solidified, but students at the Open House did express excitement about these new additions.
“It’s definitely interesting and these new plans are definitely going to reshape the campus,” Sophomore Class President Adam Basciano said. “Even though I might not be around to see the changes, I’m excited by the plans to redo the athletic facilities and re-center campus. In 20 years, this place is going to look completely different.”
The CMPC urges the Colgate community to go to its website, colgatemasterplan.com, and provide feedback about the proposed plans.
Contact Sarah Chandler at [email protected].






