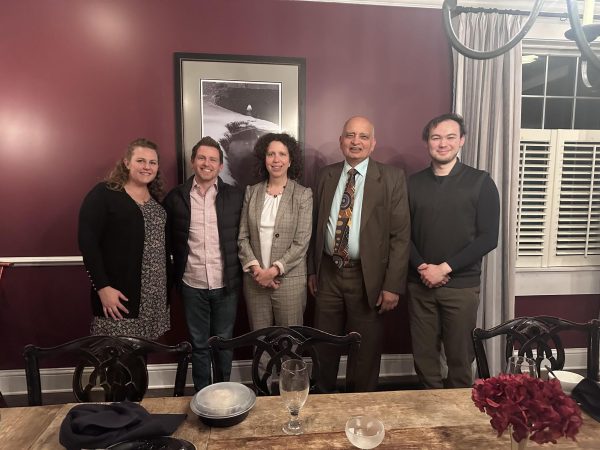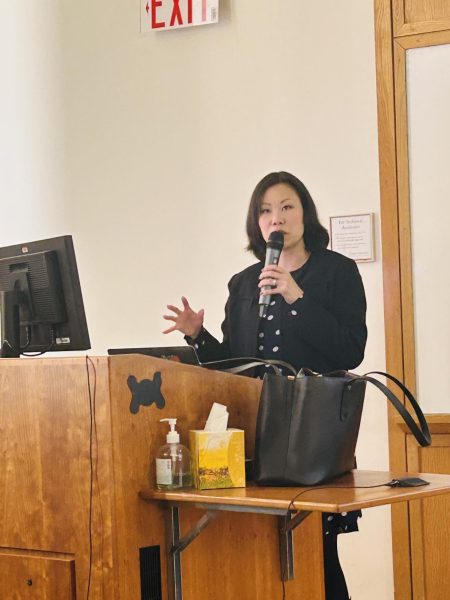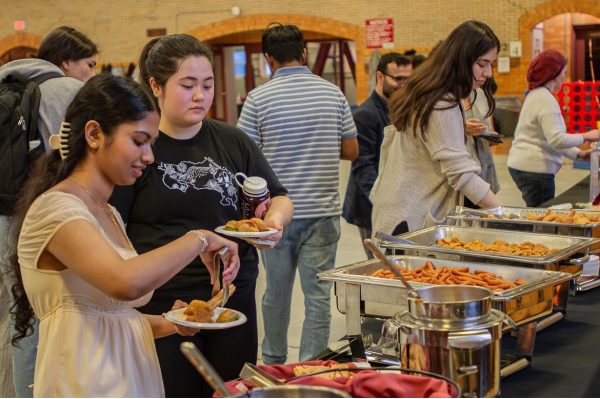Sasaki Campus Master Plan Holds Open Forum For Students
Interdisciplinary planning and design firm Sasaki Associates held an open forum on Friday, November 16 for students to provide feedback on the areas that should be addressed in the Colgate Campus Master Plan. Work on developing the Campus Master Plan started in September and consultation and forums with students, faculty and staff should continue through May. At the forum, Project Planner Caitlyn Clauson outlined the purpose of the Master Plan and presented students with the results of a recent survey, which examined what parts of the campus were most frequented.
“We are going to be developing a campus wide framework, taking a look at a variety of different systems, from academic buildings to residential life to student life, taking a look at circulation, parking, systems that integrate the campus landscape, and open spaces,” Clauson said. “Ultimately [we are] coming up with a strategy for how you might evolve over time. We are deeply rooted in the academic mission of the institution, but we are [trying our best to] understand how the physical environment might support that.”
The results of the survey informed Clauson and the other planners of what were the critical areas of improvement on campus, particularly the lack of any student consensus on the heart of the campus, the decentralized dining options, the impression among students that the library is separate from the academic quad, the unconsolidated parking lots and navigation around campus, sidewalks specifically.One of the more peculiar results of the survey, which Clauson and the other project planners had yet to understand the implication of, was how the notion of “The Hill” changed depending on class year. For first-years, it consisted of the area surrounding the academic buildings, residence halls and Frank Dining Hall, but for seniors, it has expanded almost as far as downtown Hamilton.
For the second part of the forum, Clauson and the project planners listened to student concerns. Perhaps the most demonstrative one that students pointed to was the lack of viable spaces for quiet study, referring to the transformation of Case Library into more of a social space and the lack of open desks available in the library, particularly on Sundays and Mondays and during final exams. Even though over the last few years, the library has added more desks and cracked down on “camping” – leaving materials at a desk to hold onto the space – it is sometimes still difficult to come across an open space. Even so, for students who do find desks, the steady traffic up and down the main stairwell and in and out of the caf?e makes quiet a rare commodity. Clauson noted that the survey and comments in previous forums supported the students’ feedback.
Another central issue that students addressed was the physical distances that disconnected the lower and the upper class years, which makes it difficult for them to interact. In addition, many complained that there were no places, besides Case Library, where students could run into friends.
Navigating the campus was also a concern. As the survey demonstrated, there is no clearly central route that students climb the hill. Consequently, in the winter, some routes are not cleared of snow and ice, which pose a safety concern for students walking to class.
Contact James Morra at [email protected]






