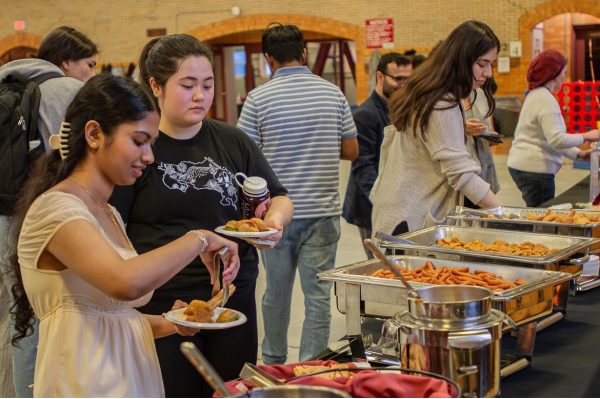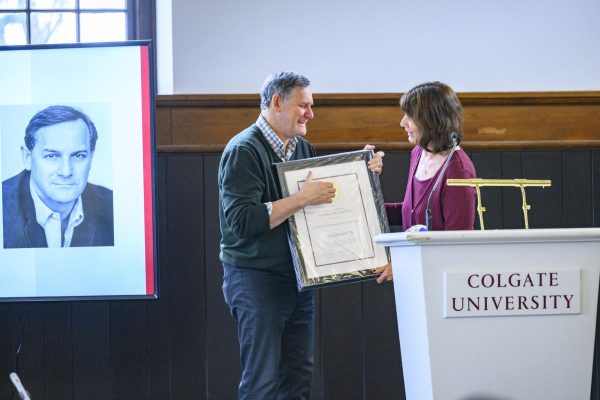Sasaki Associates Collaborating with Campus Master Planning Team to Share Proposed Plans
On Monday, February 11, the Campus Master Planning team from Sasaki Associates will return to Colgate’s campus to meet with members of the Campus Master Planning Committee and figures within the Colgate community. They have planned three open forums for faculty, staff and students to hear from the Sasaki team, which will be from 11:30 a.m. to 1 p.m. in Golden Auditorium in Little Hall, 3 to 4:30 p.m. in the Meyerhoff Auditorium in the Ho Science Center and 6 to 7:30 p.m. in the Ho Lecture Room in Lawrence Hall.
The intention is for the Sasaki team to share information obtained from the data presented by the MyCampus Interactive Survey, the Faculty/Staff Adjacency Survey as well as the multiple information-gathering sessions that took place throughout the Fall regarding long-term goals for both the University and student life. The team from Sasaki will also return to campus in early March, after sitting with all of the information and feedback, to present preliminary ideas regarding future plans and innovations to be shared through further open meetings and sessions with members of the Colgate community.
“What we really hope to achieve is a plan that addresses systemic issues on campus, from the number of classrooms to the number of office spaces, to parking, pedestrian and vehicular circulation, to sustainability, to student life and residential life,” Vice President for Finance and Administration and Treasurer of the University David Hale said. He is also Chair of the Campus Master Planning Committee. “What I hope is that a plan is developed that is a reference point for future decisions. So when the University is deciding on a capital project or something to do with the campus or its facilities, the University can look to this plan as a guidepost. I hope this plan is able to lay out a series of principles and values related to the campus and its facilities, and it would also have ideas about the future of the campus as it evolves over time.”
Hale noted that this plan is mainly geared towards systemic, long-range planning issues for the campus and its facilities, as opposed to individual matters.
“What is interesting is that this will not be a plan that will have a lot of prescriptive recommendations,” Hale said. “The plan will not go to the level of detail of specific numbers of bathrooms in a building, not to say that issues like that aren’t valid, but this is really more of an overarching plan that hopefully guides the University in its thinking and its decision about how the campus and its facilities are constructed, renovated and developed over the next 25 years.”
Hale further explained that Sasaki, the architectural firm selected to help, spent the fall examining surveys that both students and faculty members participated in, and are now in the data collection and information gathering mode of the process.
“We chose Sasaki in a very rigorous process that was initiated last spring and spanned several months,” Professor of Art and Art History and member of the Campus Master Planning Committee Bob McVaugh said. “It involved the identification of a broad spectrum of firms, the selection of four to bring to campus during the summer for interviews and the unanimous committee support for the selection of Sasaki.”
McVaugh detailed how the relationship between the committee and members of the Sasaki team have promoted progressive steps for the University.
“We have had several long meetings with Sasaki, helping them adapt their rich array of analytic tools to Colgate’s particular needs, and so far their focus has been analytic,” McVaugh said. “The recommendation phase will go forward only when we have confidence that the analysis is right. They have worked hard to help us coordinate inventories of our academic and residential spaces.”
McVaugh further explained how the firm has assisted the committee in recognizing the limitations and opportunities presented by the University’s terrain.
“Sasaki has helped us understand some of the constraints and opportunities afforded by our distinctive topography, geology and ecology,” McVaugh said. “They have also helped us understand how the distribution of departments and programs can nurture or hinder the rich interdisciplinary traditions and initiatives that mark Colgate’s intellectual life … There are layers upon layers of interrelated issues involved in a master plan, all of which need to be understood in order to generate a properly inclusive strategy to improve our facilities and engage our mission.”
Sophomore Katie Williams commented on the evolution of the process, as well as her involvement being a student member of the Planning Committee.
“Our first few meetings last year set the groundwork, mostly about what themes we wanted to elaborate on or create with the plan and questions or issues we hoped to address,” Williams said. “Once we finalized this, the Committee documented these ideas and distributed them to a collection of architectural firms for consideration and input. This eventually led to the selection of Sasaki Associates as the final firm. Now, after multiple campus visits and data collection, Sasaki has begun to formulate Colgate’s 50-Year Plan.”
Williams highlighted the diversity of the committee’s members in greatly helping to generate ideas for moving forward.
“The committee is made up of such an interesting conglomeration of people, each with a different perspective that has been vital to our discussions and the creation of our goals,” Williams said. “Ranging from what the village needs to new ideas for sustainability, I like to think we provide a very comprehensive range of ideas.”
Williams explained that the student roles for both her and senior Joseph Trapp have evolved from initially helping to voice student interests and perceptions in key discussions into working directly with the planning team from Sasaki.
“At the beginning, I was mainly there as a voice for the students, the ‘in-the-field’ perspective,” Williams said. “While that remains true, as Sasaki does more and more with the plan, it has now become Joe and I’s responsibility to promote the committee’s work and share information about the project in order to gain an even greater student input. It’s been such an experience.”
In regards to specific issues on campus, such as the foreseeable future of the residential hall Gate House, Williams noted that while nothing has been formally decided, it is definitely an issue that the committee is aware of.
“It is no secret that the dorm was built as temporary housing and yet remains a semi-permanent fixture years after it was intended,” Williams said. “That being said, in general, the committee has focused more on the direction Colgate hopes to go in its 50-Year Plan rather than the details. So, for now, the discussion is more ‘what do we do about space on campus?’ rather than ‘what do we do with Gate House?'”
Key components to committee discussions have also circulated around the physicality of campus life.
“Movements on campus, circulation up and down the hill, and the flow between the Village and the University have all been integral parts of our discussions,” Williams said. “For those who took our interactive survey, these patterns came up in multiple forms. In terms of parking, the available space is limited at the moment but has not gone unnoticed. At the same time, Colgate’s green space is held very dear by students, faculty, alumni and the Hamilton community, and we as a committee have tried to figure out the most effective way to improve both of these aspects.”
The Campus Master Planning Committee urges the continuation of community input and feedback, so students and faculty members that wish to voice their ideas are encouraged to reach out to contact any member of the committee.
Contact Amanda Golden at






